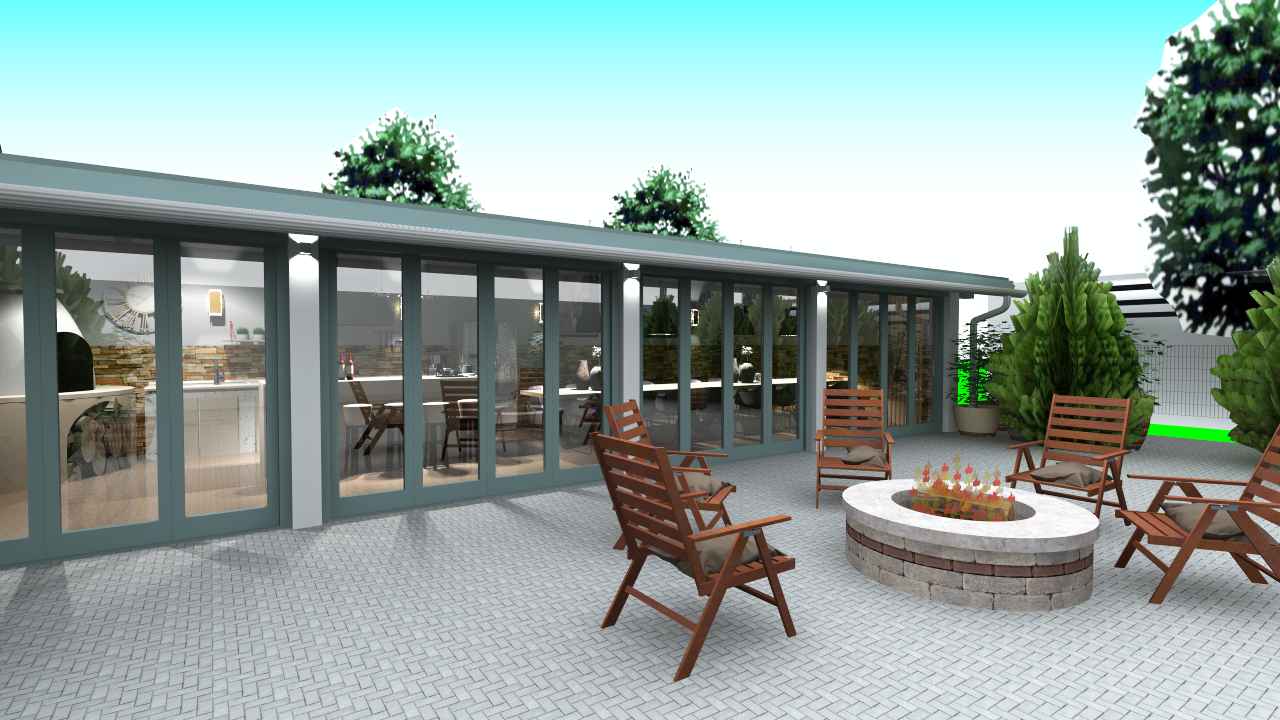
My portfolio in pictures
*
My portfolio in pictures *
Vojvodina Wrestling Academy
The Vajdaság Wrestling Academy interior design was not just a project for us but a creative process, in which we shaped 2,903 m² of space with passion and dedication. Our goal was to create an inspiring, energetic, yet cozy and harmonious environment for the athletes and staff.
The fantastic building was designed by architect Zoltán Valkay, and it was a great honor for me to be entrusted with its interior design and realization upon the request of Zoltán Bálint. The building's landscape-integrated and youthful style is not only visually appealing but also conveys a sense of dynamism and momentum, encouraging performance and perseverance. The thoughtful spatial organization and unique interior design solutions all contribute to making the academy not just a training center but a place where athletes can truly feel at home.
The period between the start of construction in July 2020 and the technical handover in August 2021 brought many challenges, but behind every decision and every detail was the belief that we were creating something truly special. When the academy finally opened its doors on September 1, 2021, we looked back on our shared work with pride and satisfaction, knowing that we had created a 2,903 m² space that would support the development and success of athletes for many years to come.
Sports hall,
Changing rooms and sanitary facilities
1 apartment (comprising three rooms and a bathroom)
15 triple rooms with private bathrooms
Kitchen and restaurant
Meeting room
Study room
Offices
Sports medical examination room
Coaches' room
Massage room
Laundry room
Storage rooms
Lobbies
Reception area


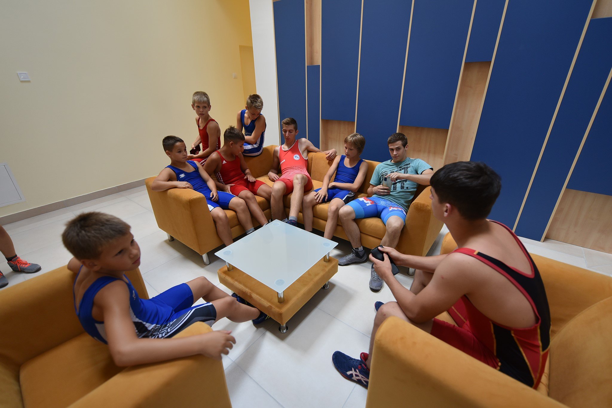







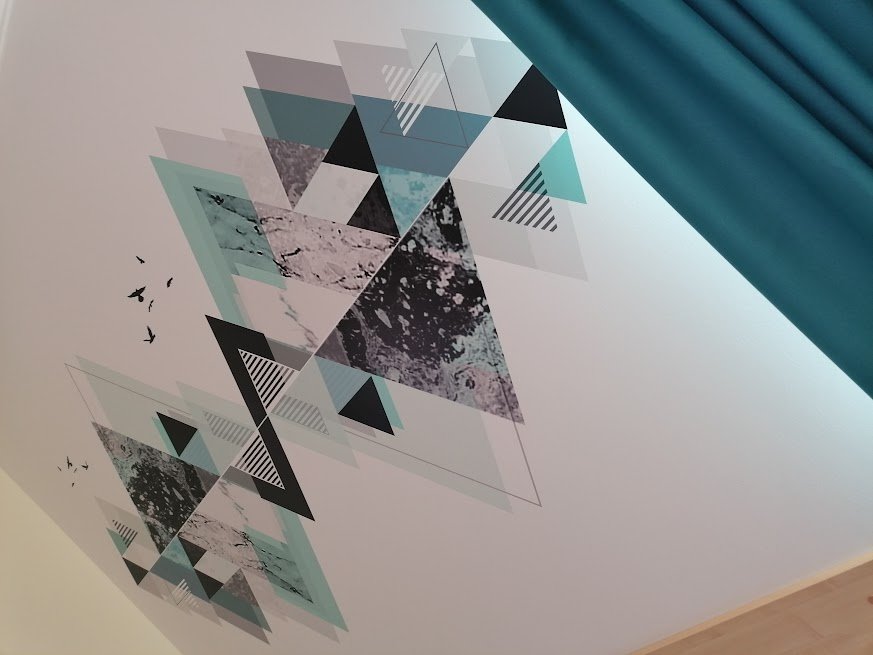
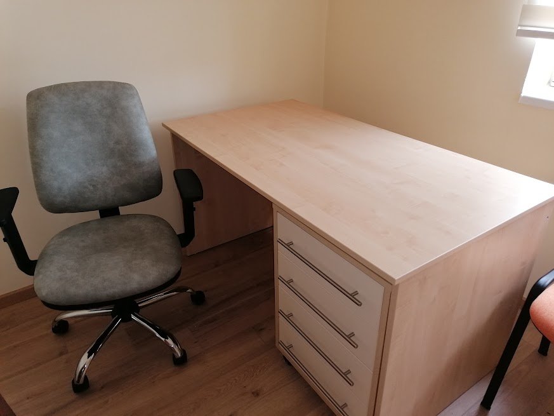


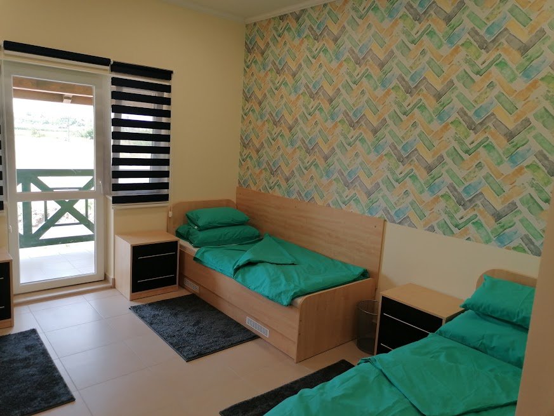
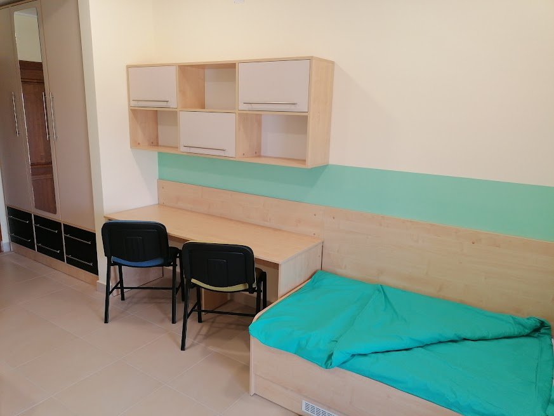
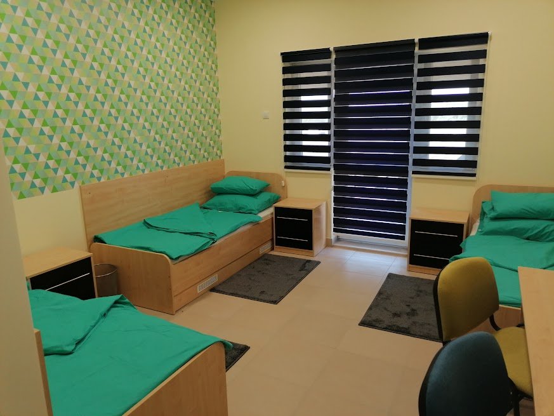
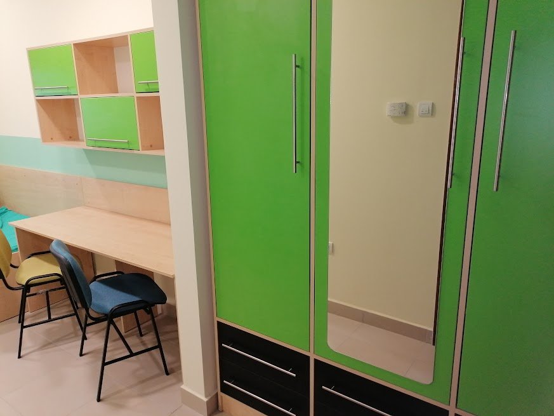

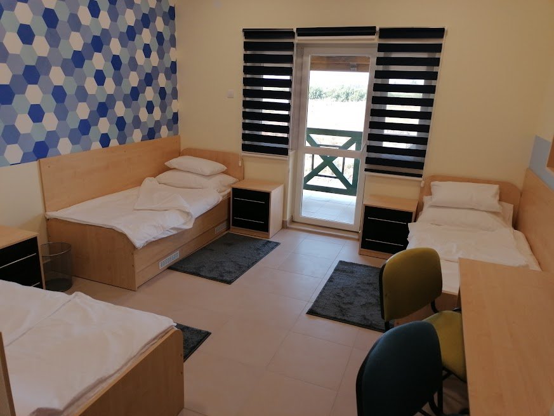

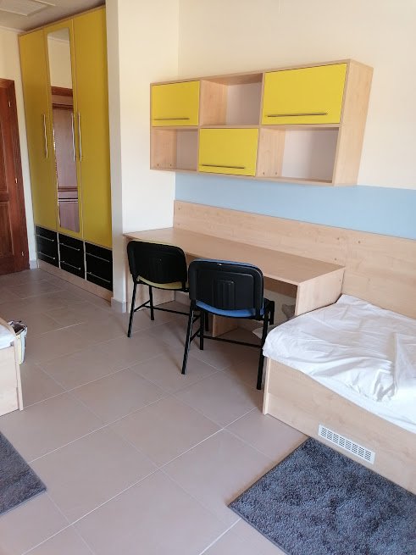
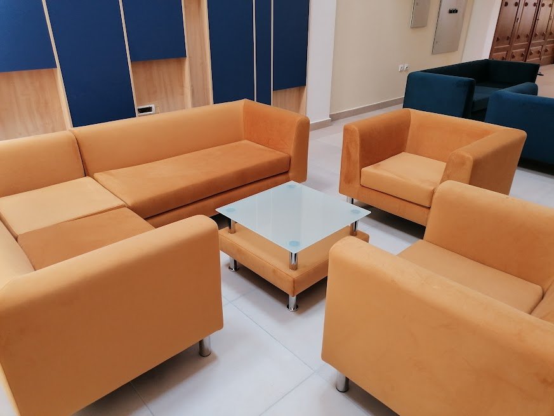

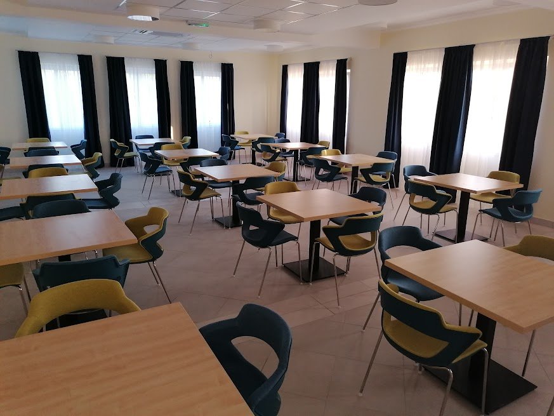
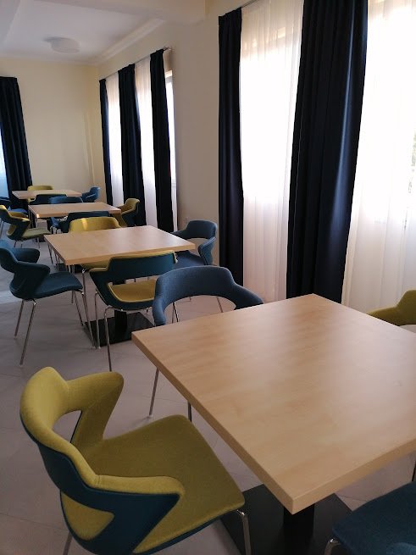


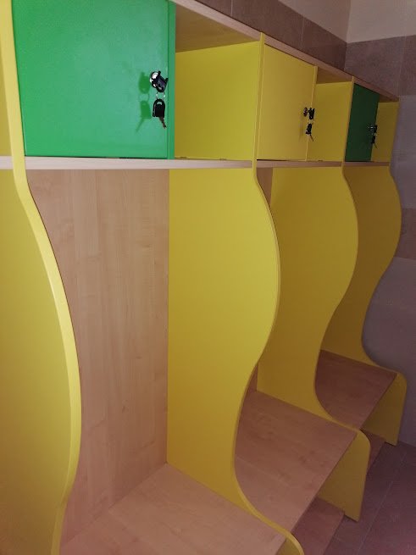


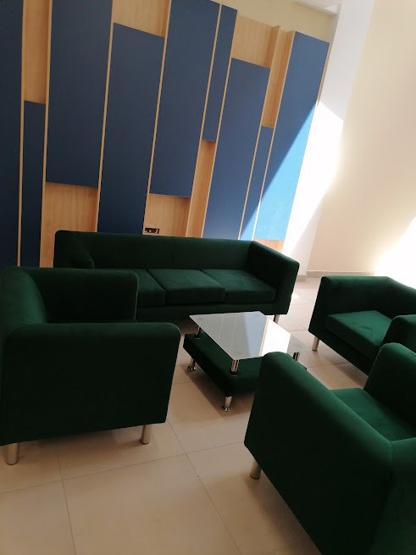
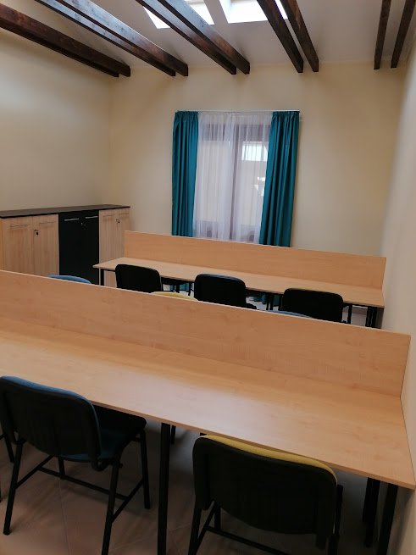


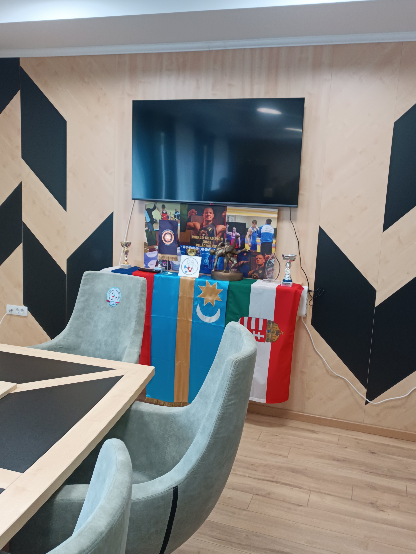









Professional opinions on our interior design work:
Valkay Zoltán, architect, designer of the Vojvodina Wrestling Academy:
"Seamlessly fitting into the character of the building and subtly sensing where to apply a combination of coziness and where to use restrained sporty representation in the design, Gyulai Özvegy Andrea’s fresh and youthful approach to interiors has greatly contributed to—indeed, further enriched—the atmosphere inherently conveyed by the building’s architecture."
“The essence of interior design will always be about people and how they live. It is about the realities of what makes for an attractive, civilized, meaningful environment, not about fashion or what's in or what's out. This is not an easy job.”
Albert Hadley
One of our favorite projects was designing the interior for the Apolo pharmacy chain. We have already renovated several of their locations, incorporating modern interior design solutions and stylish furniture. The concept was to ensure that every furnishing serves the needs of customers, keeping everything within easy reach while also creating a visually appealing space. Our goal was to make the pharmacy a place where customers enjoy visiting, while employees can work comfortably and efficiently.
Apolo Pharmacy



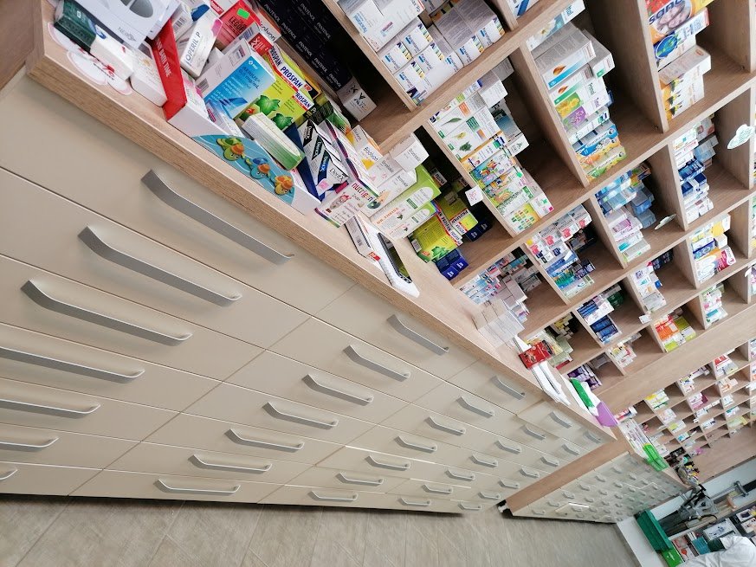
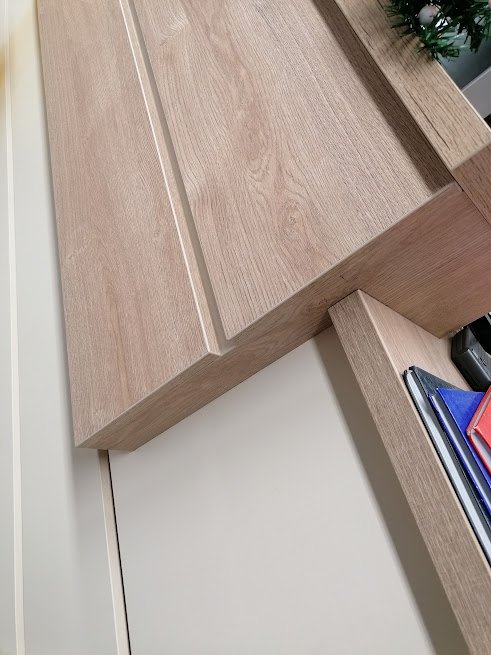

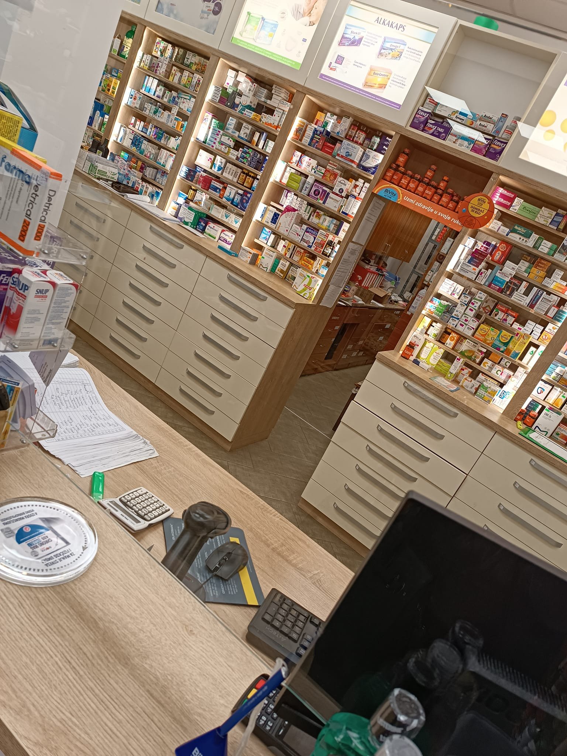


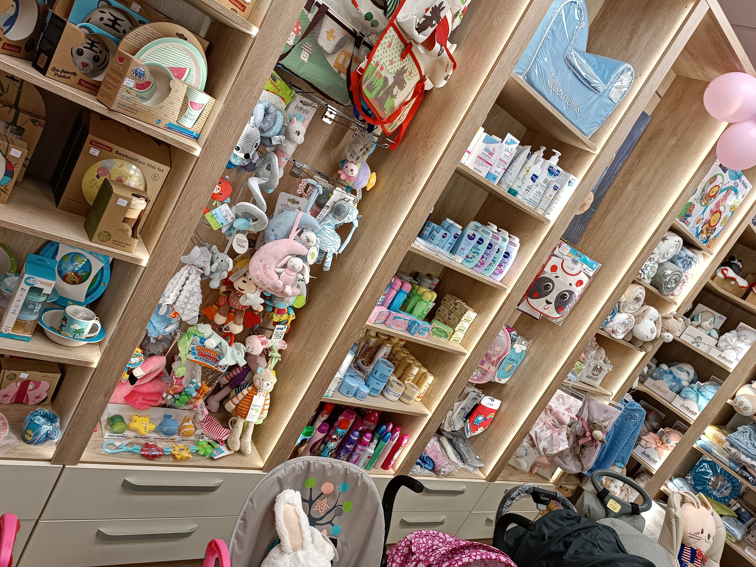
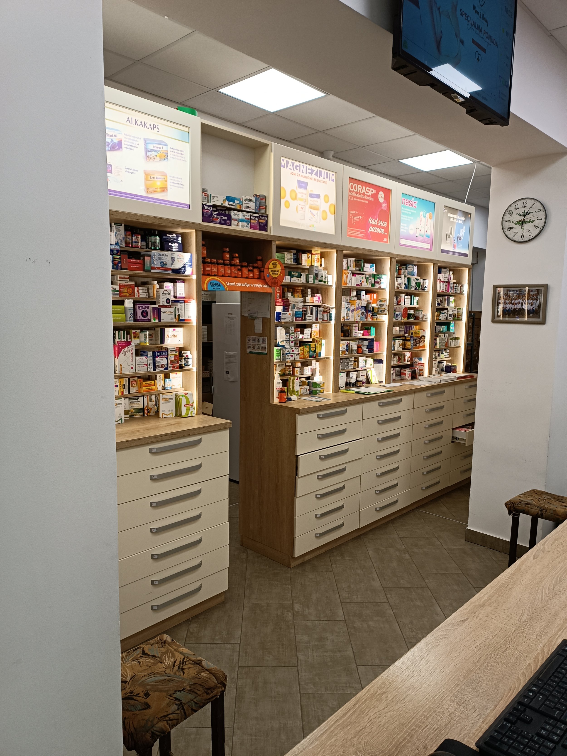
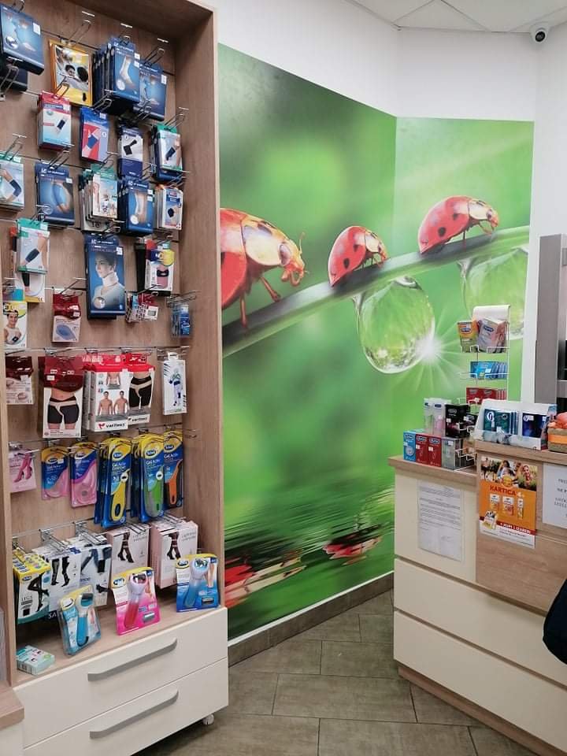

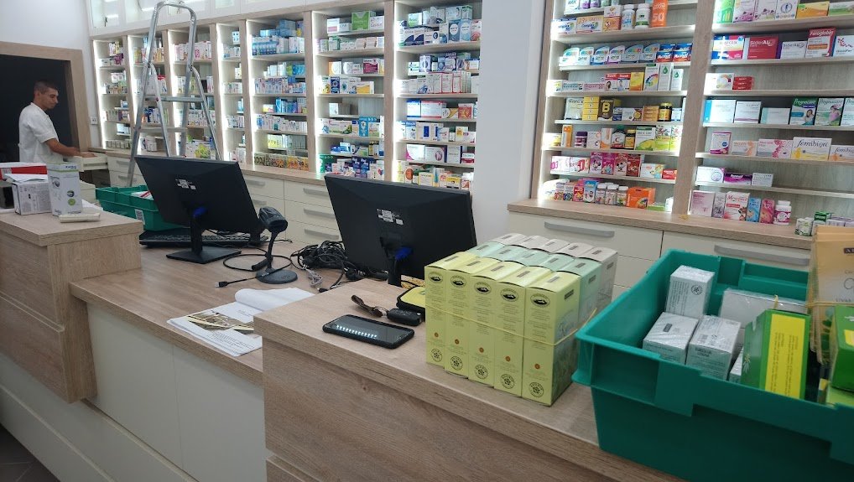


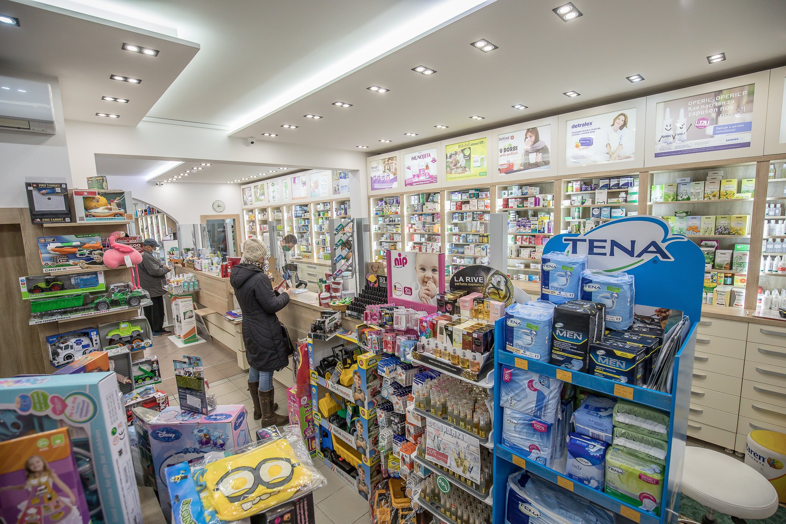
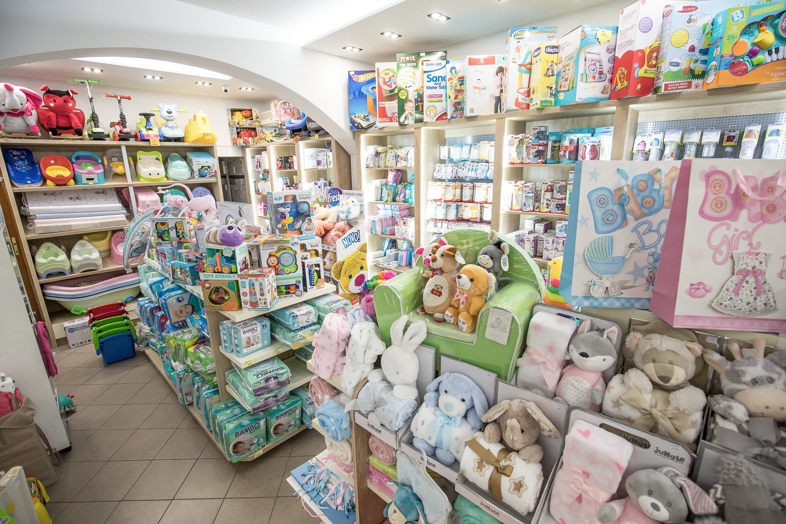


Offices
Office building layout plans - with reception, meeting room and offices - some visual designs of public areas.
How to create a professional meeting room?
Dare to dream big and let's create the identity of your business.
Be the entrepreneur who impresses business partners in a second with your meeting room. We'll show you how to stay one step ahead of the competition.
Get in touch with us through one of our contact options.
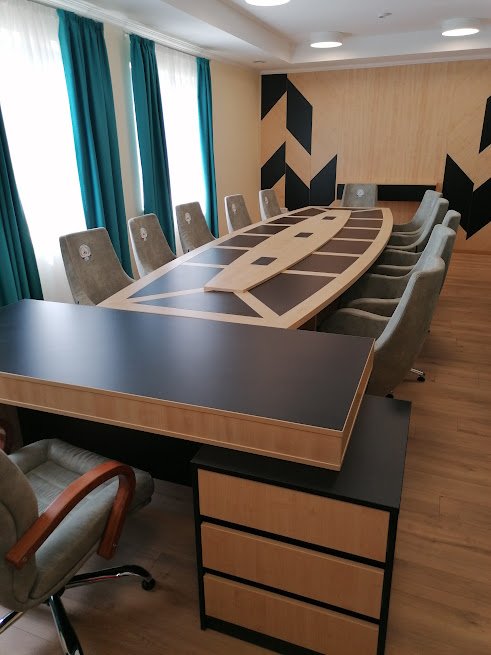




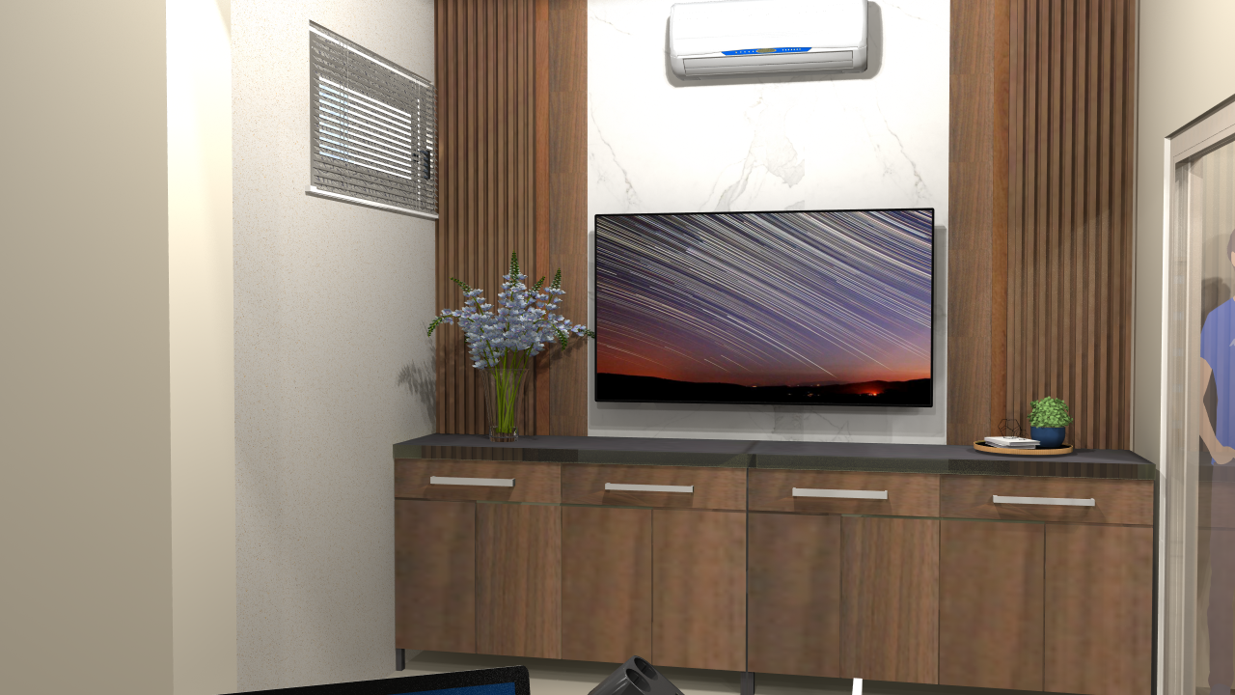

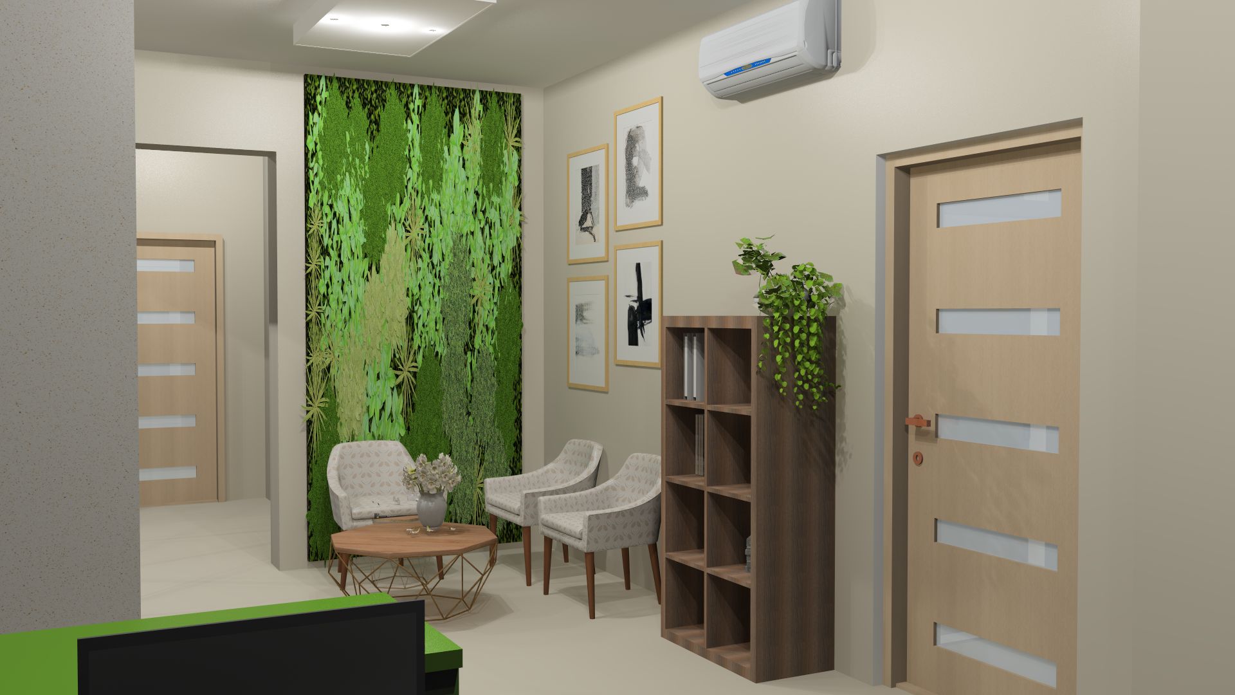

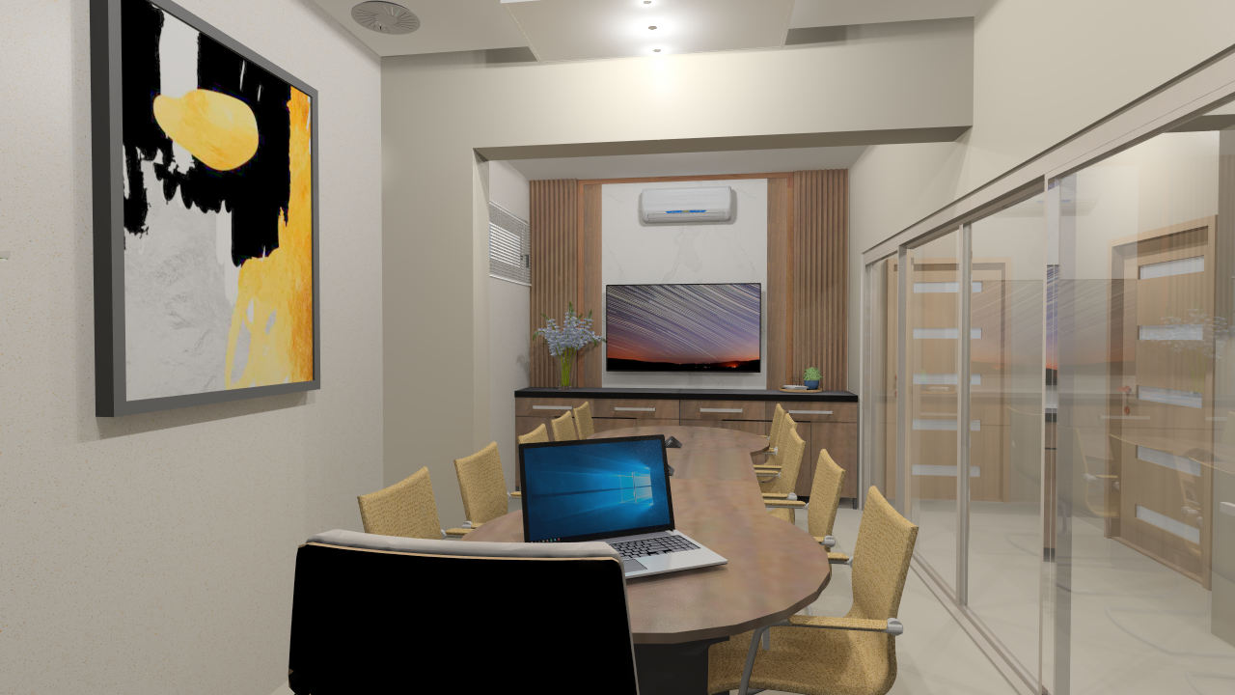

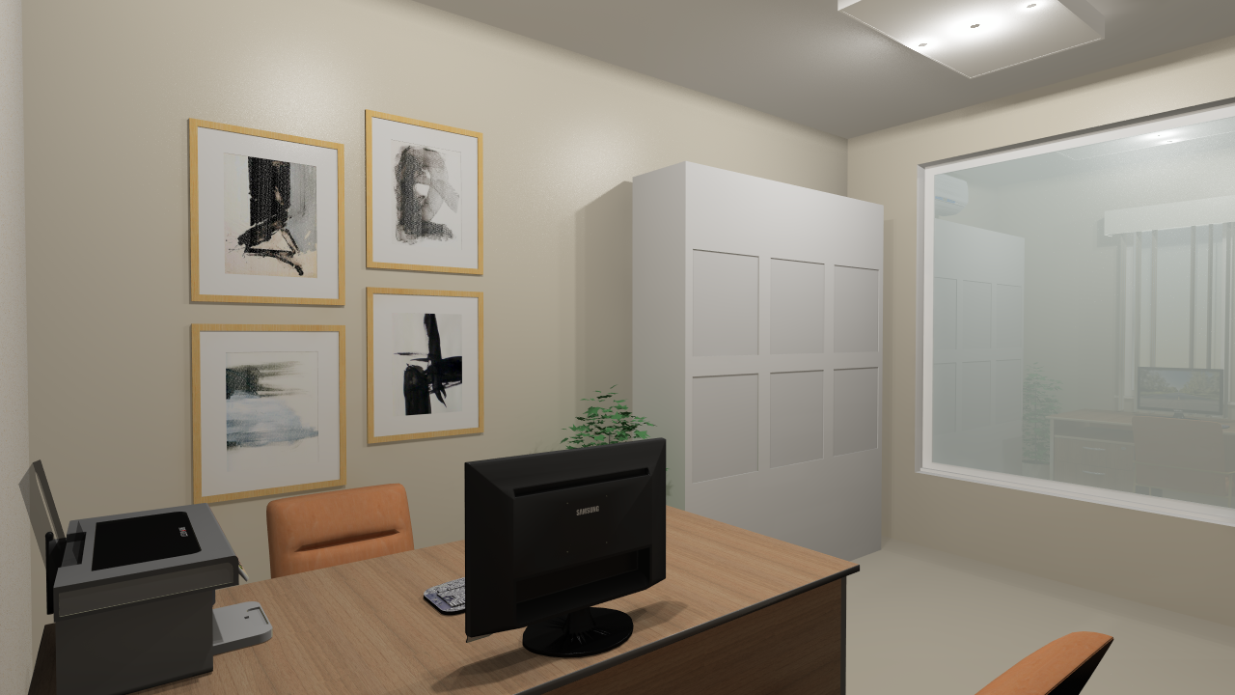
Wienerberger’s offices
I also designed the interior spaces of the large Wienerberger company's offices in Magyarkanizsa. I was also pleased to design the interior of the company's information gate. During the design, we wanted to present red as a product level in the interior design.

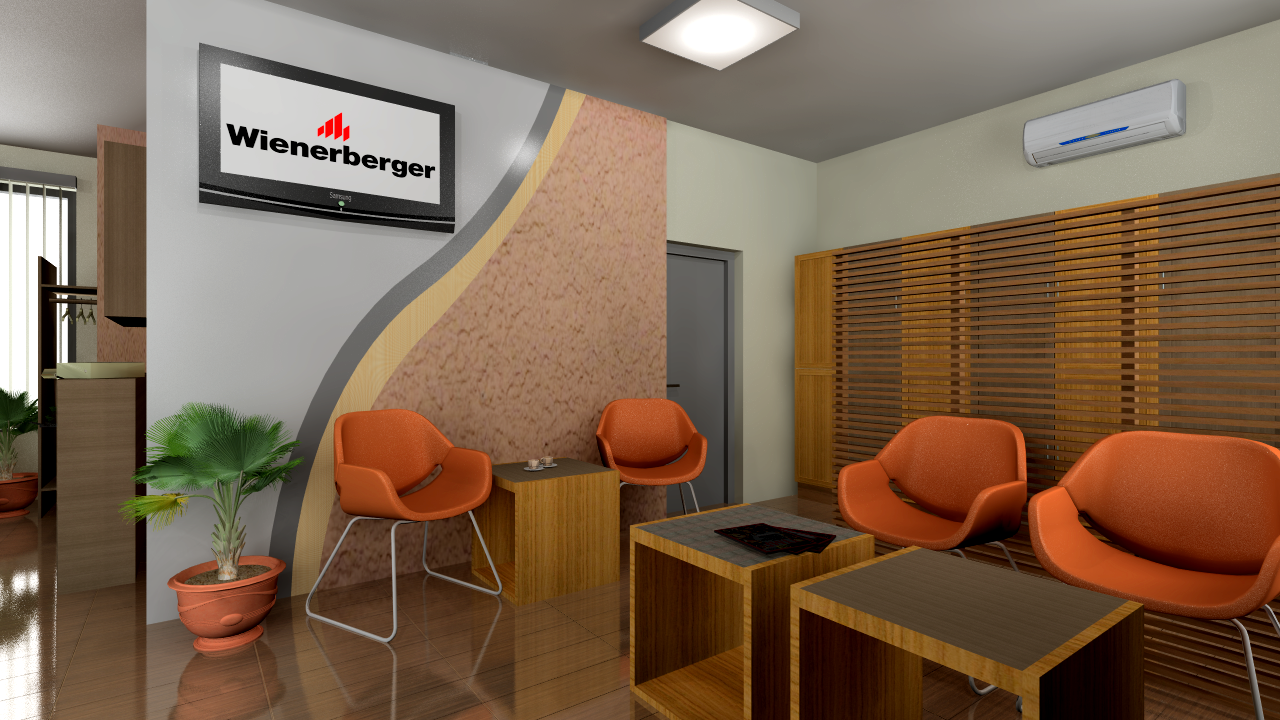

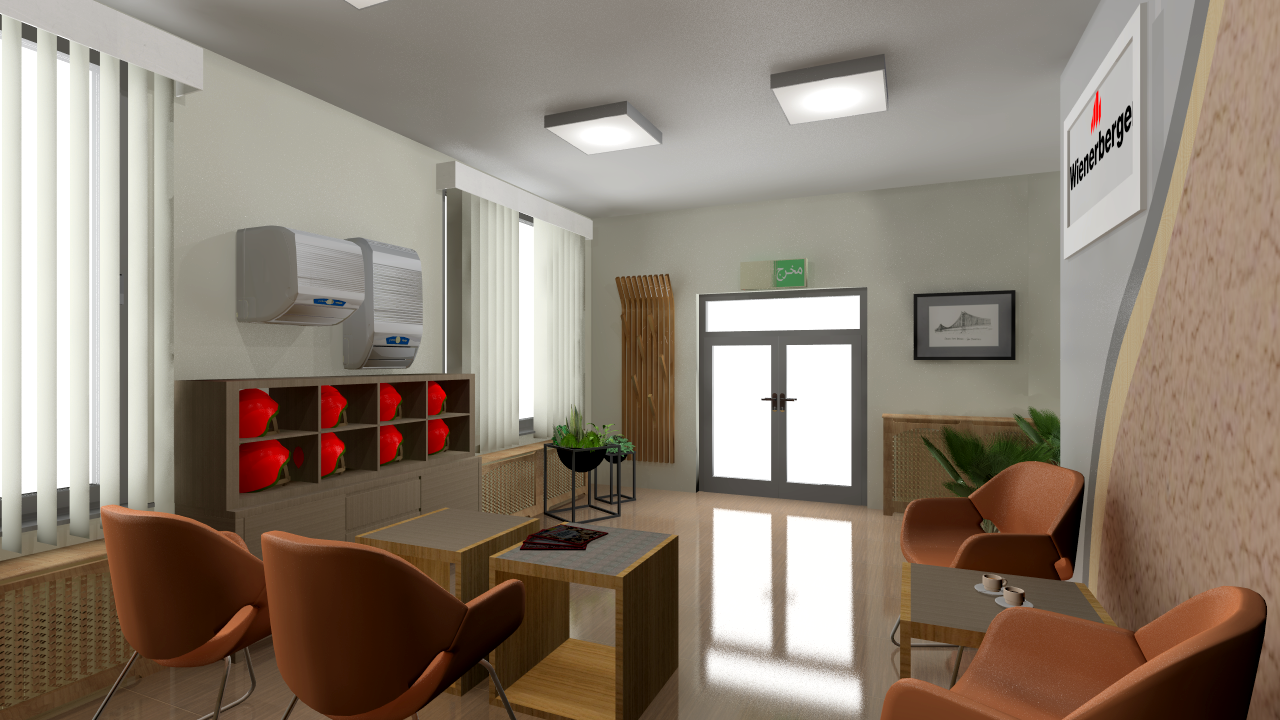
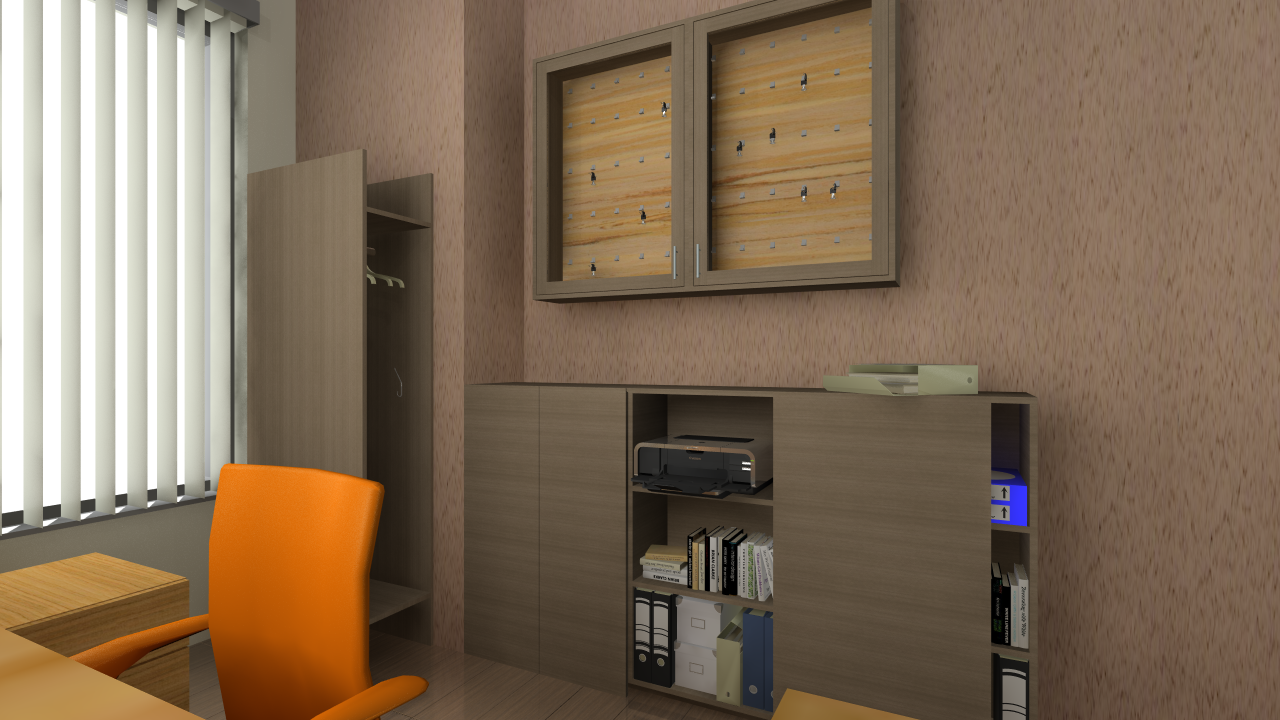

Family houses
Designing homes is a big challenge, practicality and design always have to be harmonized. The home below is for a young couple who like modern, clean spaces. We used the white-gray combination throughout the apartment, but we also included wood, combined with some wrought iron.



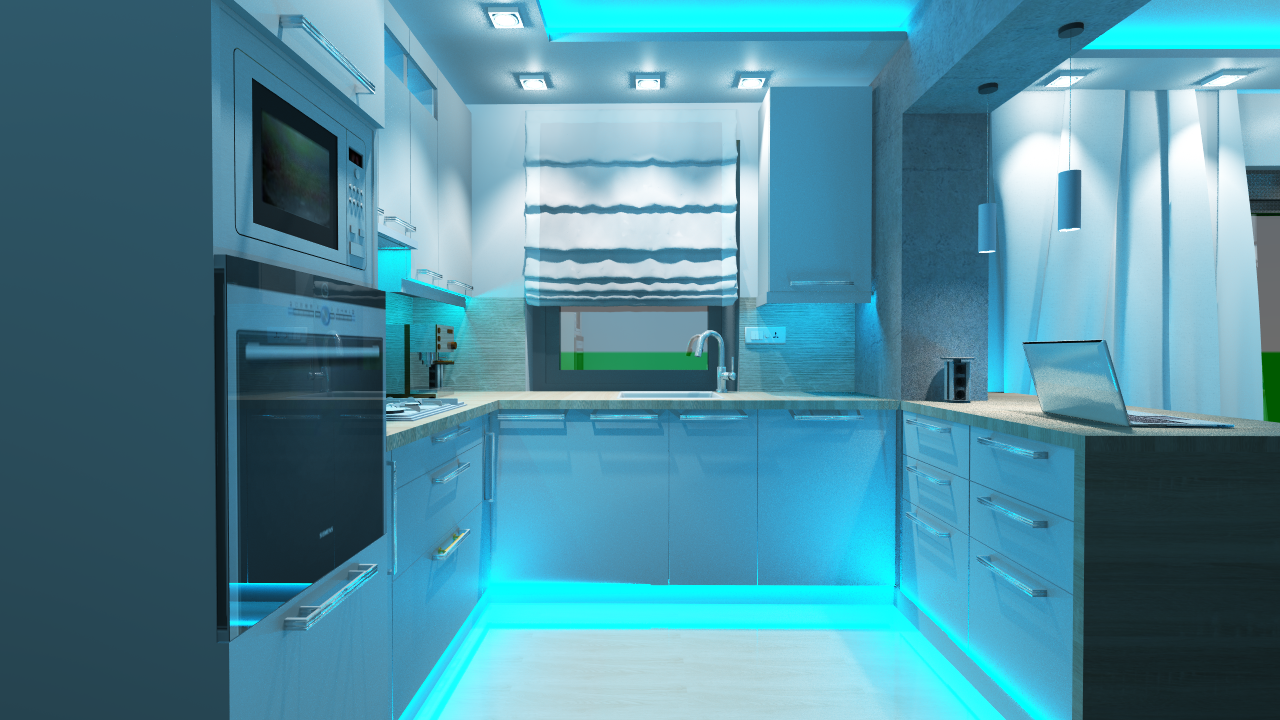




Ágnes Könyves' kind words:
*"I really enjoyed working with Andrea!
From the very first phase of planning, she paid close attention to every word and wish of ours, helping to bring order to the initial chaos. During the execution, we encountered several problems, but Andrea was always there to help solve them. She found contractors to handle unexpected issues. We spent hours on the phone—she listened, advised, and provided support. She also negotiated with contractors to speed up the process, collected quotes, and sent pictures of furnishings.
Andrea stood by us every step of the way, making the stressful renovation period much easier.
I am truly grateful to her for everything—she provided so much more than what we originally agreed upon.
I wholeheartedly recommend her services!"*
FAmily house
The family house below is a high-ceilinged bourgeois house. The transformation was preceded by interior design plans, which were achieved through a lot of close consultation. When the contractors started the work, the lady of the house was definitely unsure, because at first they only started with demolition and demolition. She even said that she didn't know if it was a good decision to embark on such a big project. Then in the end she was happy and satisfied.
family house
A couple approached me because they wanted to move to another city, so they chose a new house, but they weren’t entirely sure how to adapt it to their needs. We visited the house together and then analyzed their specific requirements. Naturally, they went ahead with the purchase, and we continued designing their new home together. After completing the design phase, the implementation process also began.
Here are the plans!
Gábor and Gabriella Szilágyi’s kind words:
"Dear Andrea,
We greatly appreciate your professional involvement in the renovation of our old house, both during the planning phase and throughout the execution of the work. Your contribution significantly helped ensure the smooth progress of the project. We can wholeheartedly recommend your services to others as well."
Family house - kitchen
The transformation of the family kitchen progressed at a dynamic pace, with plans taking shape through detailed consultations. The manufacturing of the furniture and the execution of various tasks—including electrical work and tile removal—began after gathering price quotations. Thanks to meticulous planning and precise execution, a harmonious and functional space was created, where every detail reflects quality and sophistication. The end result speaks for itself. This project was one of my favorites, and working with the clients was an absolutely fantastic experience.

























